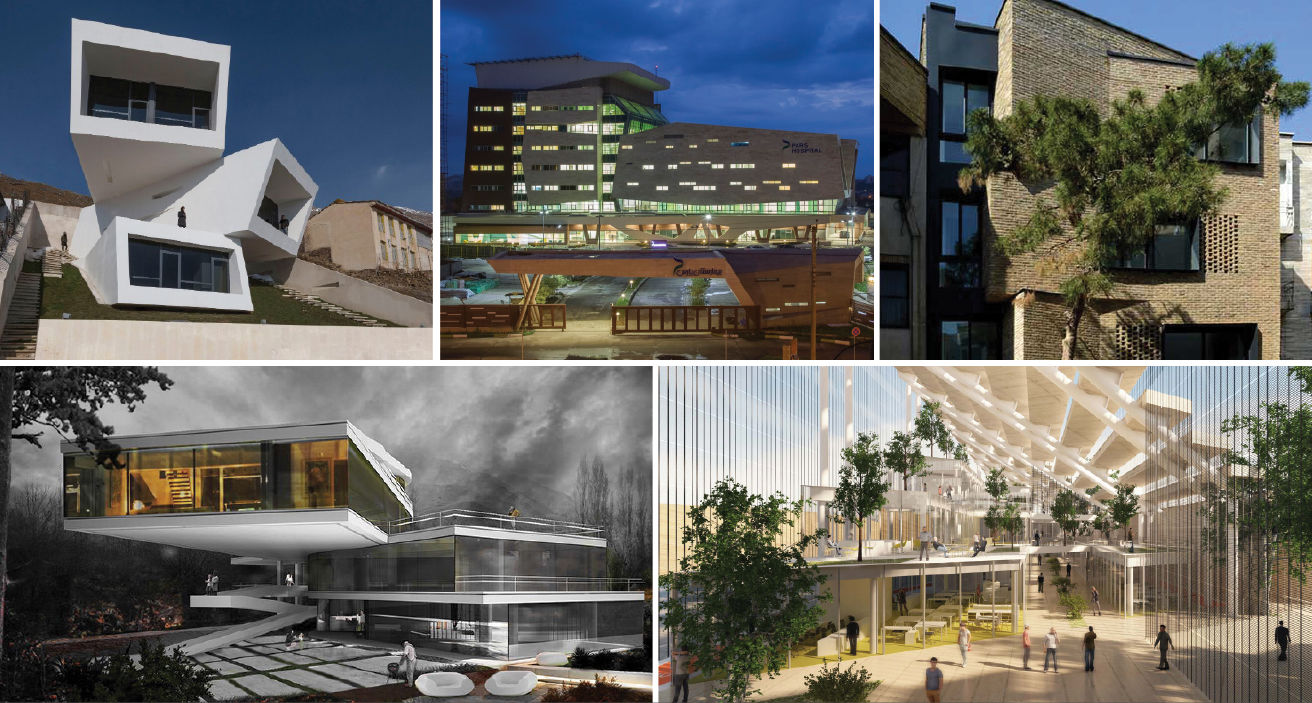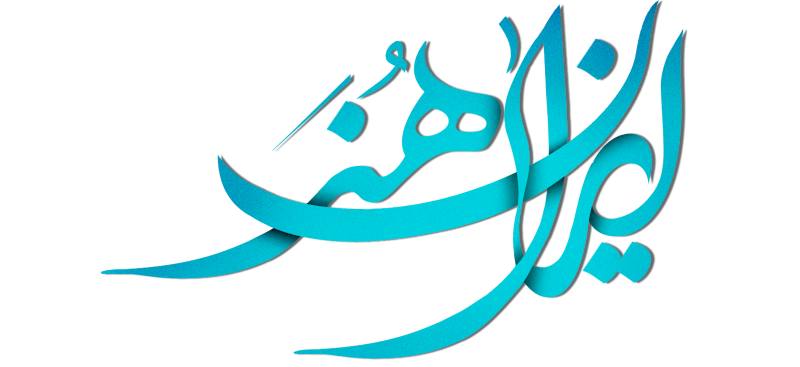Five Architecture Projects Among 2017 WAF Finalists

TEHRAN.(Iranart) - ive Iranian architecture projects and a Turkish one to be implemented in Tehran are among the 2017 World Architecture Festival (WAF) Awards finalists.
Projects from 68 countries have been shortlisted for awards at this year’s event which marks the 10th anniversary of the festival.
Across 30 categories, the awards are divided into broader building, landscape and future project sections. Finalists will be invited to present their projects to WAF Awards juries at the festival in Berlin, Germany, from November 15-17.
Completed buildings will go on to battle for the coveted World Building of the Year title, while conceptual projects will compete to be named Future Project of the Year.
Iranian architects failed to attend the German festival in the past two editions because of the sanctions. They could not pay the festival entry fees due to restrictions on money transfer through banks, Honaronline reported.
Now, as a result of the change in the banking covenants, Iranians are participating in the international section of the festival again.
Three Views, a house in Tehran by the New Wave Architecture company, is shortlisted in the completed buildings section, ‘house’ category.
Also known as Mosha House, it is a three-floor residential building located in Mosha village in Damavand County, northeastern part of Tehran Province, at the foot of the Alborz Mountains. Lida Almassian and Shahin Heidari are the architects in charge of the project.
The New Wave Architecture has also another nominee in the completed buildings section.
Built on an area of 30,000 sq m with almost 160 beds, Pars Hospital in the northern city of Rasht is the Iranian project in the ‘health’ category.
In the ‘housing’ category of the completed buildings section, Villa Residential Apartment in Tehran by Arsh 4D Studio is among the finalists.
Alireza Sherafati and Pantea Eslami are the architects in charge of the project which is located in the central part of the capital.
In the ‘office’ category of the future projects section, Chabahar Free Zone Organization Headquarters in the southeastern city of Chabahar, by Karand Architecture Group, is a finalist.
The design team includes Yaser Rahmaniani, Homeira Asgari and Negar Rahnamazadeh and the project is to be constructed on a land of 20,000 sq m.
Villa Oushan is the name of the Iranian candidate in the ‘house’ category of the future projects section. Designed by Behzad Atabaki Studio, the project is a villa located in Oushan, a small city 25 kilometers northeast of Tehran.
Among the finalists, there is also a design by Emre Arolat Architecture, a Turkish company, for a commercial building in Tehran.
Titled Tehran Mixed-Use Complex, the work is nominated in the ‘commercial mixed-use’ category of the future projects.
Special Category
To make up for the absence of Iranians in the past two editions, a special award category is added to the program of the upcoming festival.
The festival organizers have created ‘WAF award for Iranian practices’ for the best building designed and completed by an Iranian architecture company in the past three years.
For this purpose, WAF will create a special jury who will meet in Berlin on November 17, where shortlisted Iranian architects will be able to present their designs. The prize will be presented at a gala awards dinner on the same evening.
“We are delighted to be able to re-establish relationships with Iranian practices, and hope that the arrangement for this year will be taken as a symbol of our commitment to encouraging good architecture anywhere in the world,” reads a statement at the festival website.
WAF is a three-day event for architects and interior design professionals. At the festival, over 400 award finalists are judged. It also features a 500 project strong gallery and an international product exhibition.

